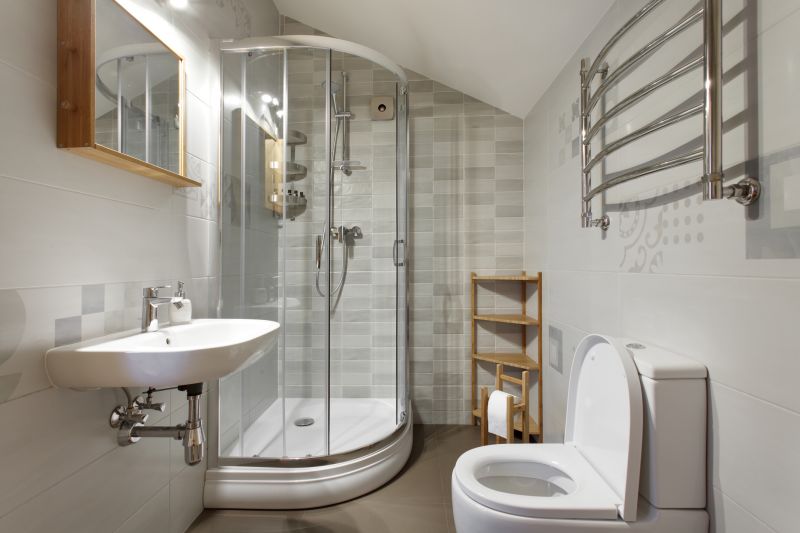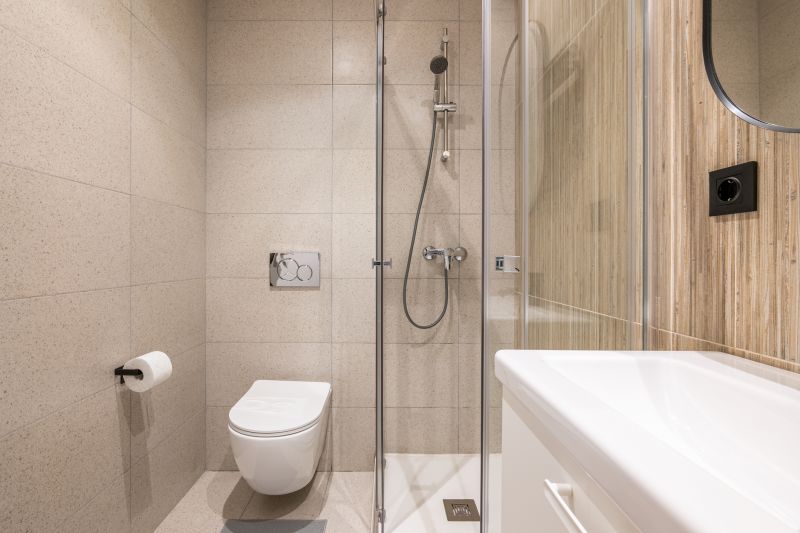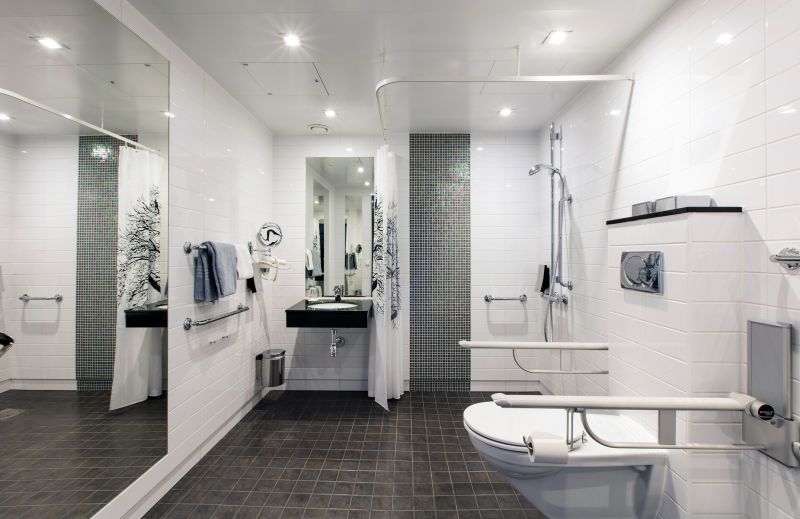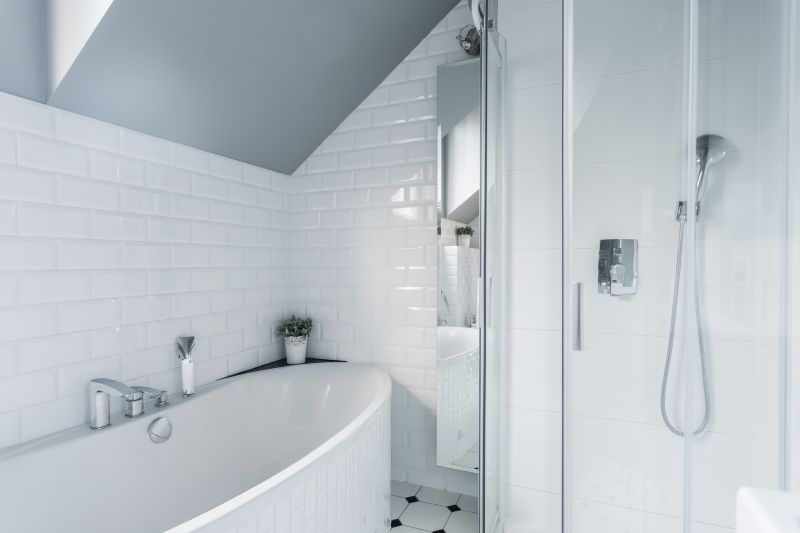Design Tips for Small Bathroom Shower Areas
Corner showers utilize two walls to create a compact and efficient space, ideal for small bathrooms. They often feature sliding or hinged doors to save space and can be customized with various tiles and fixtures to enhance style.
Walk-in showers offer a seamless look with minimal barriers, making the bathroom appear larger. They typically include a single glass panel and can incorporate built-in niches for storage, optimizing limited space.

Compact shower designs that maximize functionality without sacrificing style.

Innovative space-saving configurations for limited bathroom areas.

Efficient use of space with creative shower enclosure ideas.

Modern small shower layouts that combine practicality and aesthetics.
| Layout Type | Description |
|---|---|
| Corner Shower | Fits into a corner, saving space and offering a cozy showering area. |
| Walk-In Shower | Open design with minimal barriers, creating a spacious feel. |
| Neo-Angle Shower | Uses angled glass enclosures to optimize corner space. |
| Shower Tub Combo | Combines a small tub with a shower for versatile use. |
| Sliding Door Shower | Features sliding doors to prevent door swing space issues. |
| Curbless Shower | Provides a seamless transition from bathroom floor, enhancing accessibility. |
| Partitioned Shower | Uses glass partitions to define the shower area without enclosing the entire space. |
| Vertical Storage Shower | Incorporates niches and shelves for efficient storage in tight spaces. |
Optimizing small bathroom shower layouts involves balancing space constraints with user comfort and style. Choosing the right configuration can dramatically improve the usability of a compact bathroom. Features such as built-in niches, sliding doors, and frameless glass can help create a sleek, open feel while providing necessary storage and accessibility. Incorporating these elements ensures that small bathrooms are not only functional but also visually appealing.
Incorporating innovative ideas such as corner benches, compact fixtures, and multi-purpose storage solutions can further enhance small shower layouts. These elements help maximize every inch of available space without compromising style or convenience. Proper planning ensures that small bathrooms are both practical and inviting, accommodating daily routines with ease.
The diversity of small bathroom shower layouts demonstrates that limited space does not have to restrict design possibilities. Whether through corner configurations, walk-in layouts, or clever use of partitions, there are numerous options to suit different preferences and needs. Thoughtful design and quality materials contribute to creating a functional, attractive shower area in even the smallest of bathrooms.


